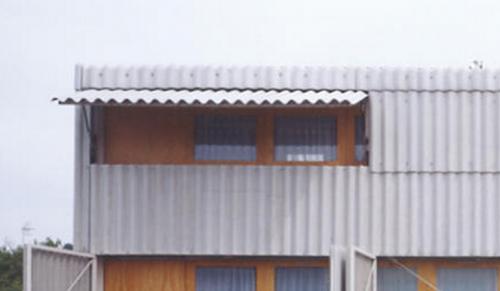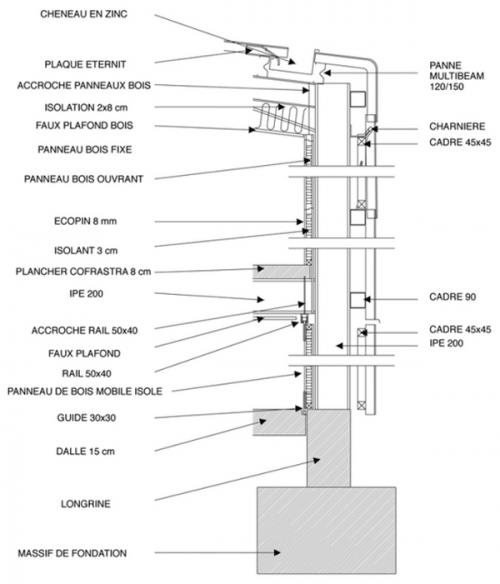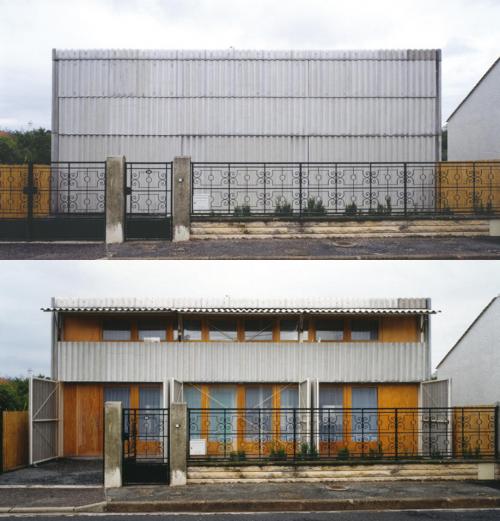Fibre cement shutters in west facade of Maison Latapie [303]
On the west facade of the house in Floriac, Lacaton & Vassal prevailed gaps protection with exterior shutters.
The solution consists of a ventilated façade with a fiber cement exterior sheet mounted on simple metal frames. This material also forms the exterior shutter of the gaps, allowing a continuous image of the facade.
It is an elementary building, very cheap, but very sophisticated in terms of resources for adaptation to user requirements to achieve comfort in various situations. The large gaps in the ground floor are also closed for the same operable wrapper.
Place:
Floirac
France
Period:
Outer element:
Movement:
Architect:
Photographer:
Authorship of the graphical documentation:
Post date:
Friday, 1 March, 2013 - 09:56
BY:
filt3rs.net





