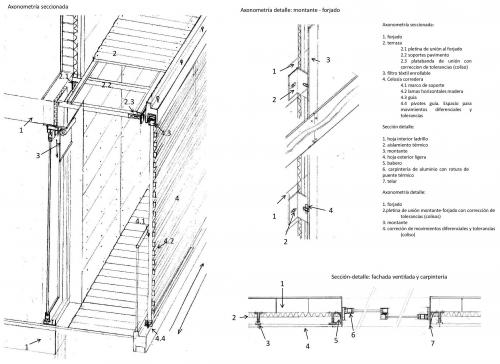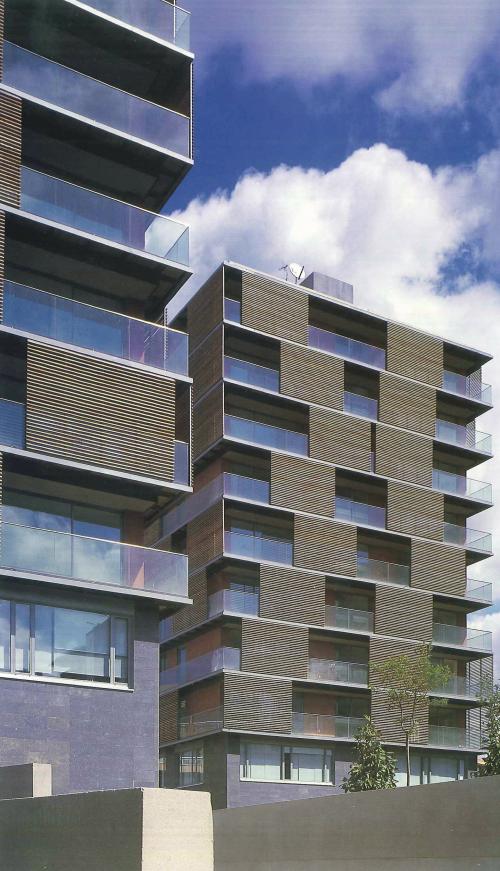Exterior wodden louvered shutter as sliding lattice [221]
The filter consists of a metal frame supporting the slats of wood. It is a sliding system that allows to adapt solar protection to every moment of the day, depending on the activity inside the housing.
Moreover, it creates a second skin that softens the image of the facade.
The balconies are formed by a metal structure fixed to the main structure, from which the lattice is hanging. This group of sliding panels are 60 cm from the façade of the building. In the plane of the facade, on openings, textile shades complement the solar protection of the lattice and filters the light.
Place:
edificio de viviendas
can Ràbia
08017
Barcelona
, Barcelona
Spain
Barcelona
Period:
Intermediate Spaces:
Outer element:
Movement:
Photographer:
Marina Miró
Last photo - Buildingskins
Post date:
Monday, 3 December, 2012 - 23:21
BY:
mmiro


