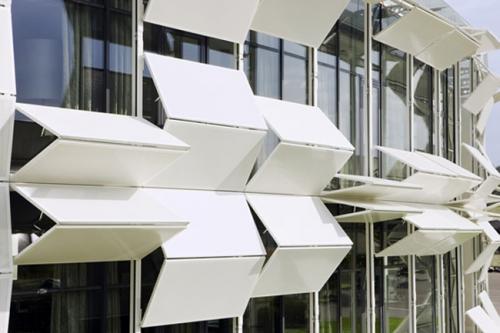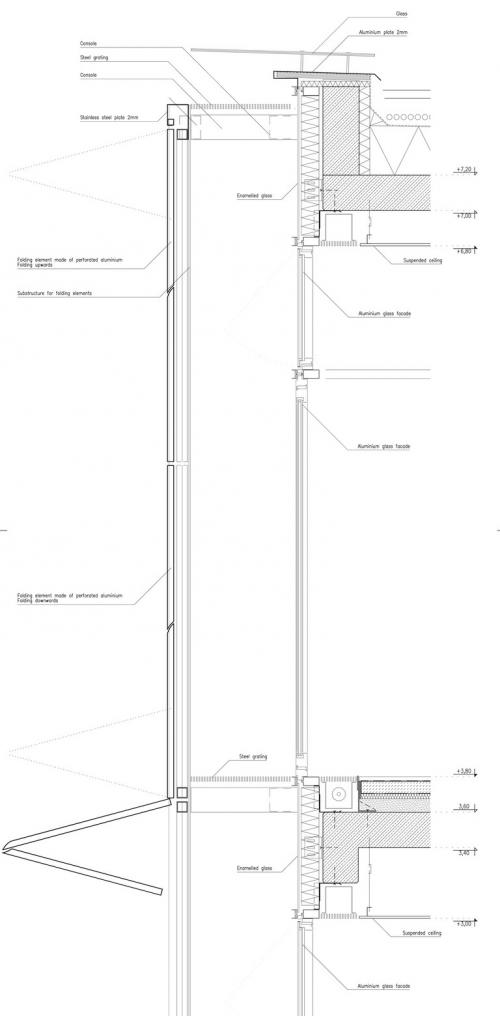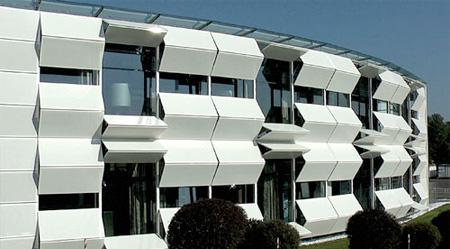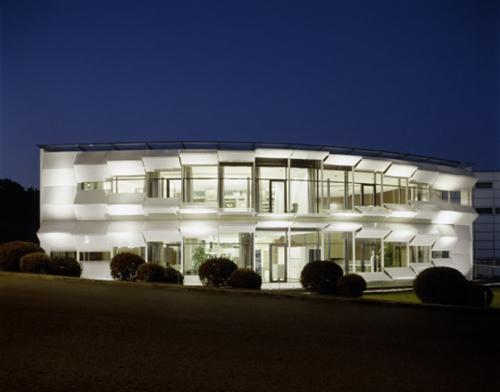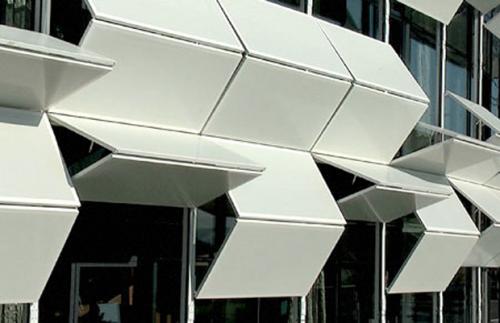Dynamic facade of perforated aluminum shutters [120]
Dynamic facade of Kiefer Technic Showroom in Bad Gleichenberg, in Austria consists of window shutters made of perforated aluminum.
Unique facade, designed by Ernst Giselbrecht, changes throughout the day, transforming the building into a dynamic sculpture, as we can se on this video TECHinsider.
Giselbrecht’s solution was to clad the entire southern end of the showroom with a wall of white aluminium panels that open and shut using an ar-ray of electronically-controlled horizontal hinges.
The result is a building whose façade gracefully morphs in a series of concertina folds depending on the light requirements and warmth tolerance of those inside. The system can be programmed to display countless patterns and configurations, giving what could have been a humdrum office a fascinating animated façade.
More info: urbarama
watch a video in TECHinsider


