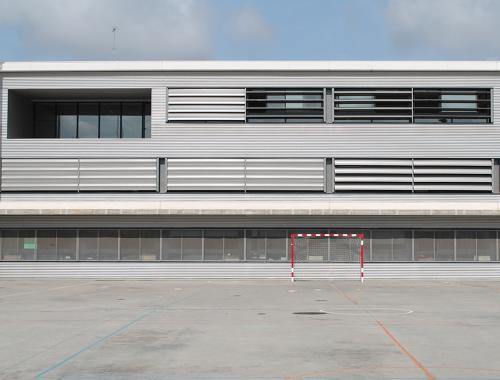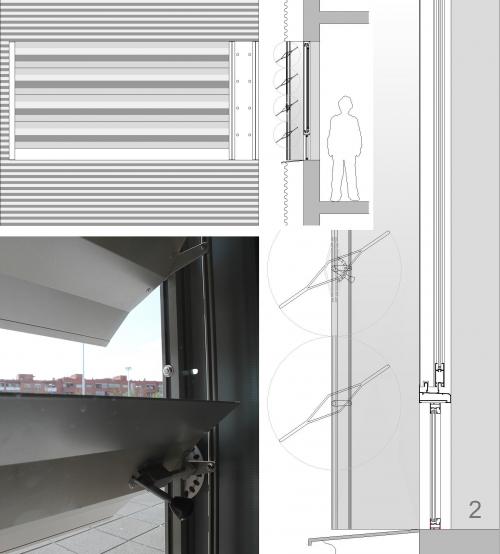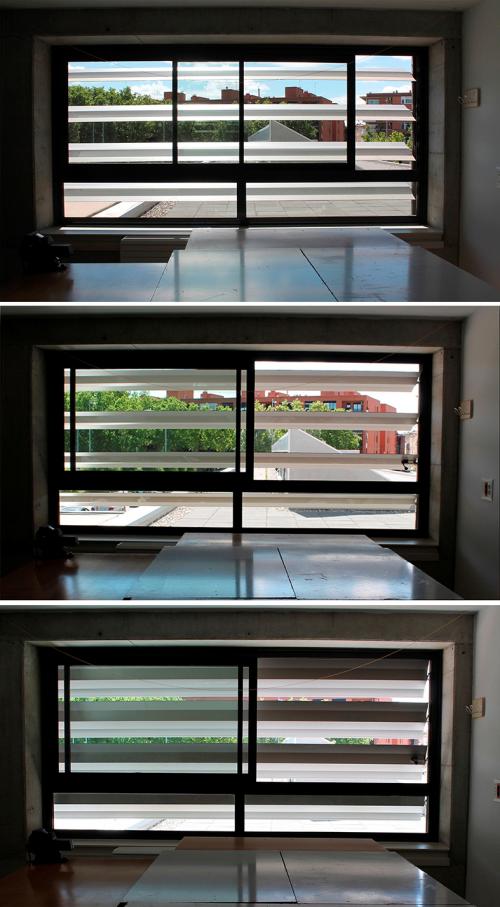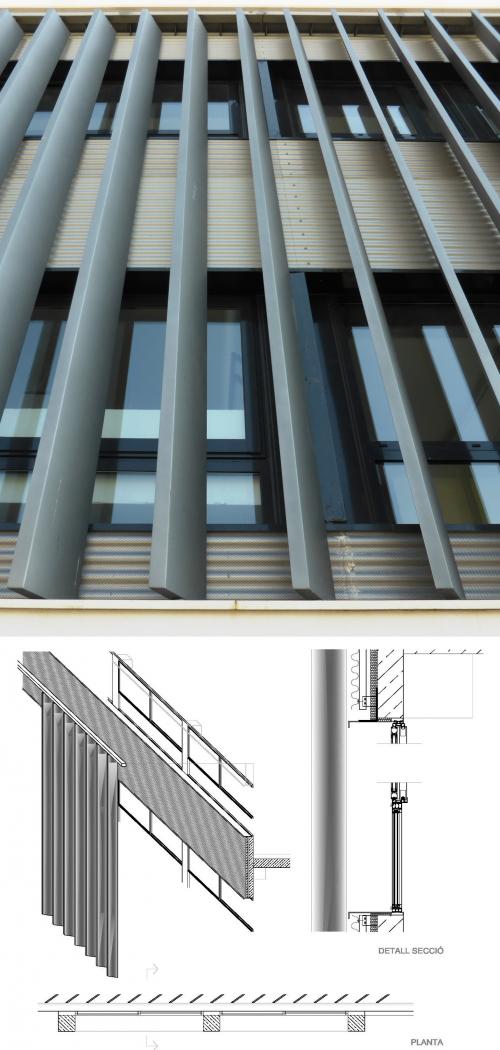Different louvers in opposite façades by Mestura [501]
IES la Mitjana High School is a longitudinal building with its two long facades matching North-Northwest and South-Southeast orientations.
On the one hand, the South-Southeast facade, which opens over the playground, illuminates the interior classrooms with large horizontal windows. These openings are protected by large horizontal pivoting Gradpanel-R slats. This mobility allows them to adapt to different needs of inner space and different solar inclinations, as well as allowing darkening of interior space when needed.The fact that slats are horizontal allows solar shading for vertical solar angles without being completely closed, allowing a good visual relation with the outside.
On the other hand, the North-Northwest facade is overlooking the street. This facade is also protected with great slats, but in this case they are vertical and fixed. It is true that for the orientation of the facade they are a good solar protection (the rotation of the slats in relation to the façade makes them more suitable to their function).But if we look at the facade as a whole (and compared with the opposite), we see that the dominating fact of the design of the facade is that the building is read as a single volume. For this reason the slats are covering both floors and parapets.
Referenced products:
South façade: Sílvia Camps, ETSAB student
North façade: Alícia Benet, ETSAB student
South façade: Sílvia Camps, ETSAB student
North façade: Alícia Benet, ETSAB student






