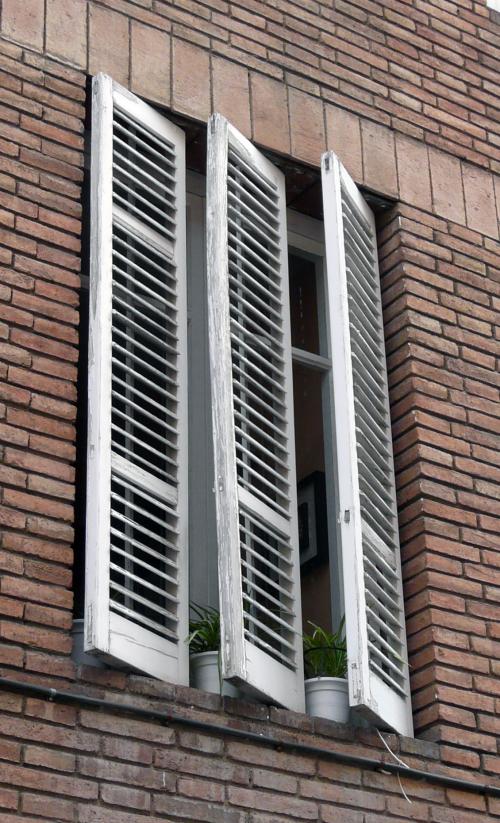Coderch 11: Espolla & Encarnación. Return to mallorquina... now pivoting [469]
In the first half of the sixties Coderch tested more conventional solutions than the large canvases of blinds in Barceloneta or Bach buildings. The dwellings of Calle Encarnación are simple and open onto a narrow street. He decides to design a facade with a very traditional composition, facing a strict order of openings, quite small, open on the brick wall, where we can see the floors covered with ceramic tiles. The living-room has two type windows.
Each opening is closed with three vertical pivoting frames, with small horizontal pivoting slats. The solution seems appropriate for a narrow street. The orientation of the longest façade is to northwest, and the shortest to southwest. Its goal is privacy protection and light control.
Shortly before (in 1964), Coderch had used exactly the same solution at Casa Espolla with a very delicate shutter, with the devices for the handling of the three lamas at the same time. It is perhaps the only case where he uses the green colour, maybe because of the general rural character of the stone facade of the house.
Ph1, Ph2: Antonio Armesto
Ph3: Francesc Català-Roca
Ph4, Ph5: Ignacio Paricio



