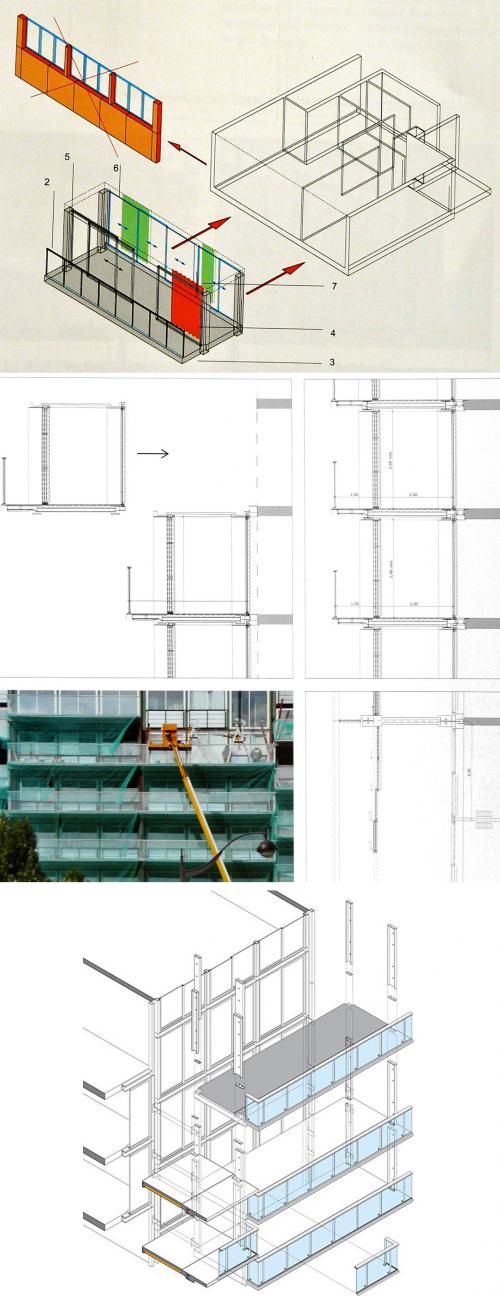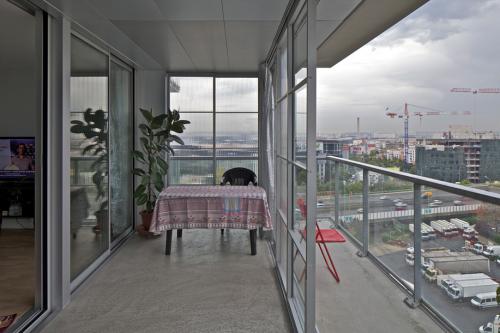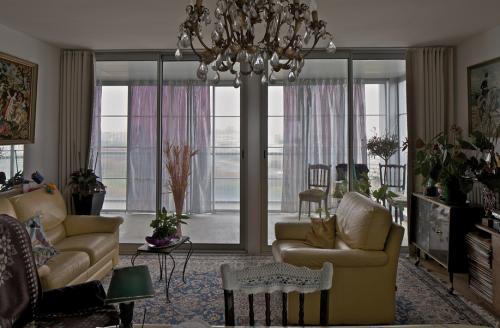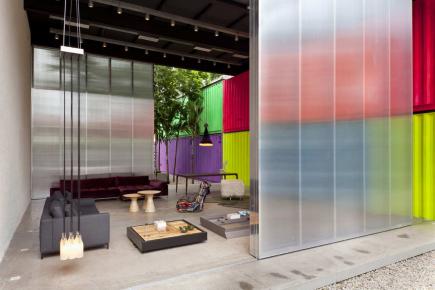The addition of a more complex filter by L&V [039]
Lacaton & Vassal show us with this rehabilitation how far a home can be transformed with the proper change of its "filters". A block built in 1962 with conventional facade and windows has undergone a radical transformation by replacing its old conventional facade for added volumes that contain gallery and terrace.
The added volume is three meters wide and the entire length of the front of each house. The two meters gallery suggests new uses and new situations of comfort. The terrace of one meter allows contact with the exterior and becomes a long balcony.
The work was done without the occupants had to leave their homes. The old facade was replaced by a temporary enclosure while large cranes placed the added body.
Frédéric Druot
Philippe RuaultOriginal source of the photos
Arquitectura Viva 139
Last detail: David Mimbrero - Tectonica






